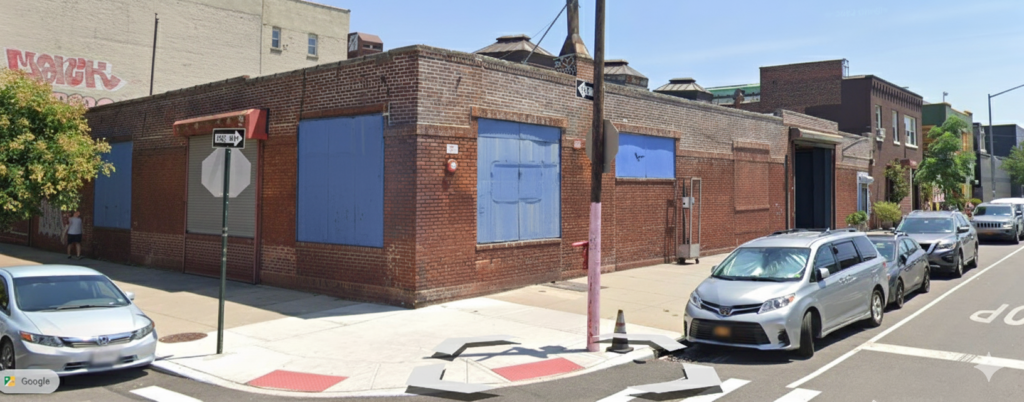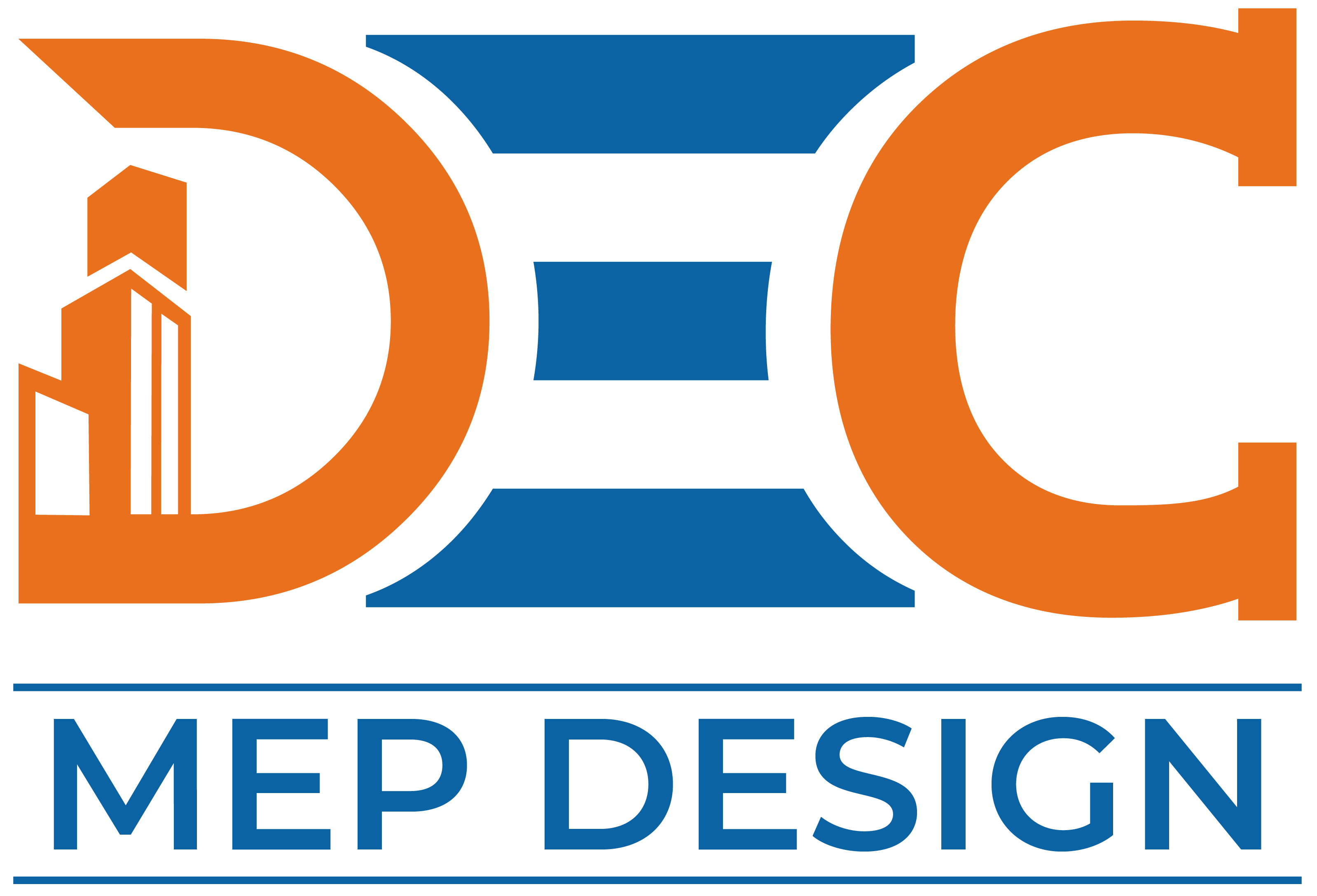233 Bank Street
Brooklyn, New York

Project Overview
This project is 11,000SF and single-story building, Brooklyn, New York
Design Approach
DEC is responsible for the MEP system design, using AutoCAD to deliver efficient, sustainable, and comfortable solutions for occupants. The HVAC system incorporates an electric boiler with hydronic floor heating system shall be used for first floor as per mechanical plans. ERV with heat pump shall be used for outside air intake and energy recovery from space exhaust. General exhaust fan (GFX) and toilet exhaust fan (TXF) are used for space exhaust system and connected to ERV return duct. VRF heat pump system is used for space conditioning and outdoor units are placed on roof as shown in mechanical plan.
Why DEC
Choosing DEC adds value beyond this project scope, as our experience spans both commercial and residential work. We bring the same level of precision, safety, and code expertise to residential projects—delivering energy-efficient, reliable, and cost-effective solutions that ensure long-term performance and compliance with local regulations.
Request MEP Drawings
Get detailed MEP-FP sample PDFs to gain insight into DEC’s standards and workmanship.
See more Projects
 DUNKIN
DUNKIN
Nationwide (Madison Avenue, NY)
 BURGER KING
BURGER KING
Junction, Texas/ Nationwide
 BIG B'S SUPEERMARKET
BIG B'S SUPEERMARKET
Houston, Texas
 POPEYE
POPEYE
Nationwide (Linden, NJ)
 REINHART
REINHART
Anderson, Texas
 STARBUCKS
STARBUCKS
Junction, Texas
 HAUTE DOLCI
HAUTE DOLCI
Junction, Texas
 FOOT LOCKER
FOOT LOCKER
Junction, Texas
 KRAZY DOLLER
KRAZY DOLLER
Houston, Texas
 FIRE HOUSE SUB
FIRE HOUSE SUB
Houston, Texas
 FIRST CUP COFFEE
FIRST CUP COFFEE
Nationwide (Madison Avenue, NY)
 BURRTIO SHOP
BURRTIO SHOP
New York, NY
 305 Remsen Ave
305 Remsen Ave
Brooklyn, New York
 Tuition Center
Tuition Center
Junction, Texas
 Volkswagen
Volkswagen
Brooklyn, New York
 IHOP RESTAURENT
IHOP RESTAURENT
Junction, Texas
 Traveller Restaurant
Traveller Restaurant
Texas
 Mexican Restaurant
Mexican Restaurant
Texas
 Mandarin Oriental Residences
Mandarin Oriental Residences
Brooklyn, New York
 27 Tyndall
27 Tyndall
Sag Harbor, New York
 Hubbard Lake
Hubbard Lake
Hubbard, Michigan
 1116-1132 US 46 West2
1116-1132 US 46 West2
Clifton, NJ
 233 Bank Street
233 Bank Street
Brooklyn, New York
 Lobo
Lobo
South Fork, CO
 Warehouse
Warehouse
Clifton, NJ
 Laundry
Laundry
Texas
 Gamming
Gamming
Texas
 Fuel Station
Fuel Station
Texas
 Pharmacy
Pharmacy
Spring, Texas
 IH Farewell
IH Farewell
Farewell, Michigan
 2682 South us Alpena Street
2682 South us Alpena Street
Alpena, Michigan
 Conventional Store
Conventional Store
Houston, Texas/Nationwide
 Crofton Mew
Crofton Mew
Hyde Park, New York
 Liquor Store
Liquor Store
Texas















 Mandarin Oriental Residences
Mandarin Oriental Residences

 Gamming
Gamming Fuel Station
Fuel Station Pharmacy
Pharmacy Conventional Store
Conventional Store