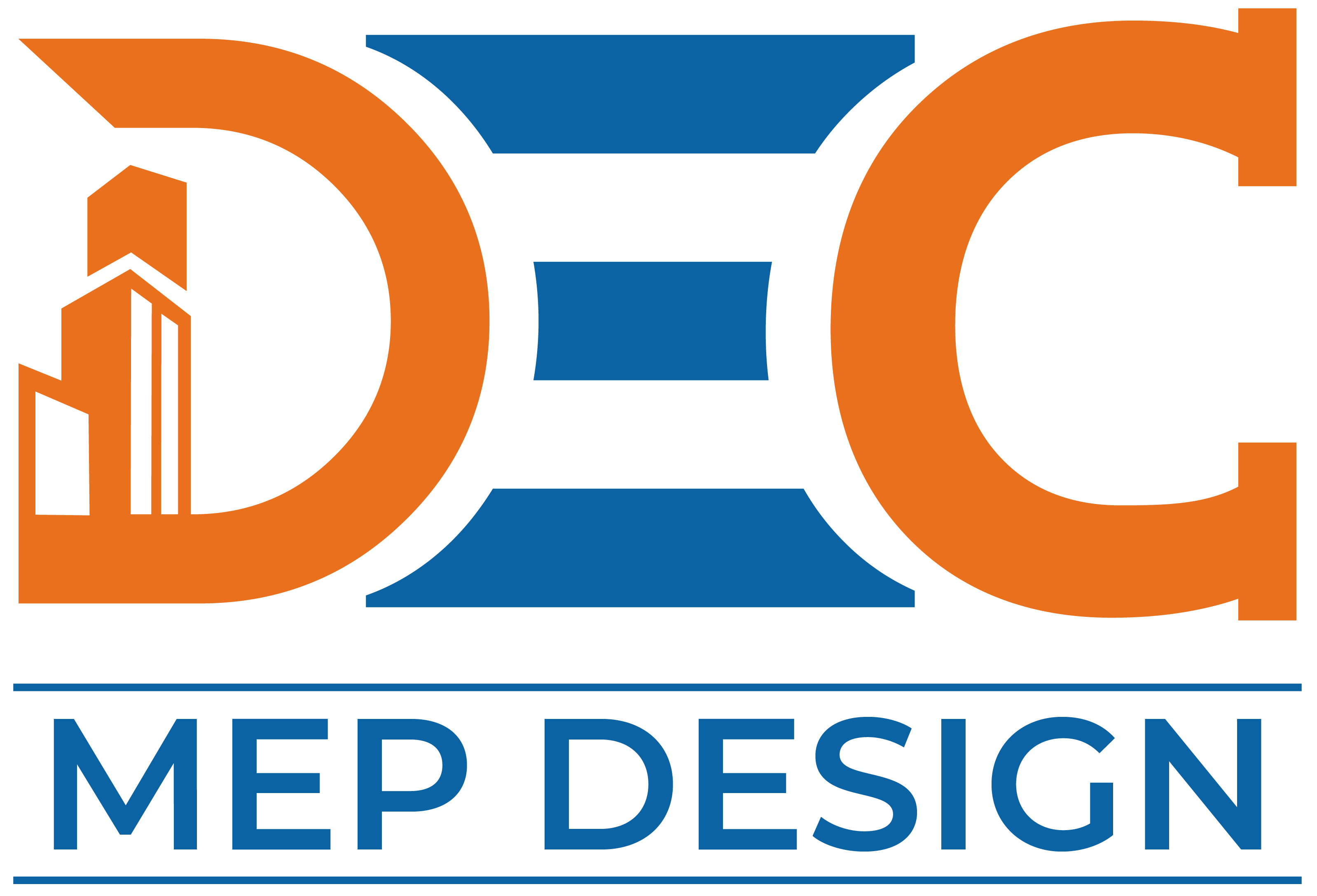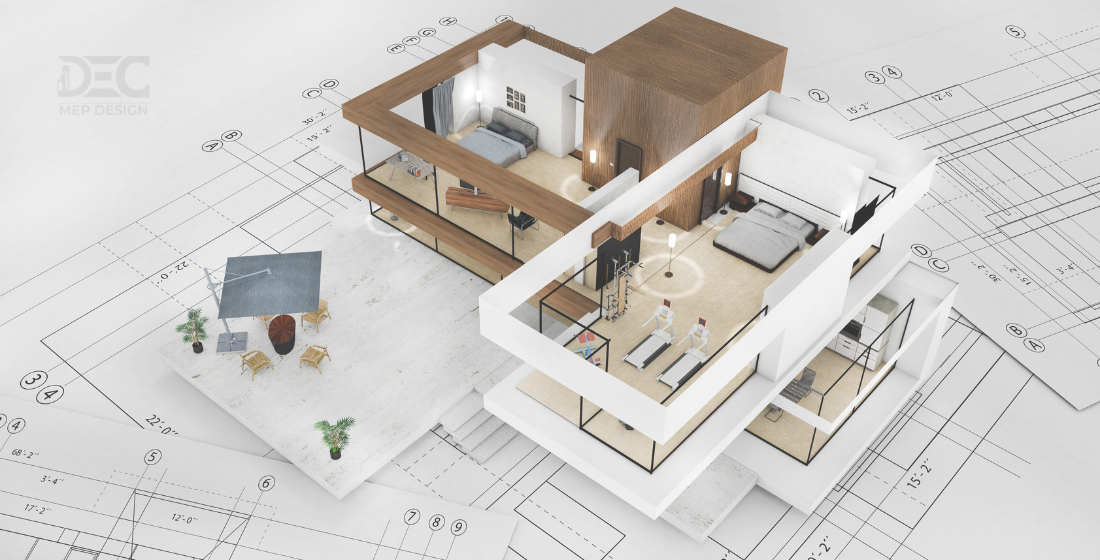AutoCAD vs Revit: Which is Best for Your Building?
When talking about design and drafting software in the architectural, engineering, and construction (AEC) sector, two of the most widely debated software tools are AutoCAD vs Revit. Which one is better? They are both owned by Autodesk, but they are intended for different purposes and are tailored to different ends of the building design process. Learning the most important differences between AutoCAD vs Revit and which one is better is essential to choosing the right tool for your project requirements. In this blog, we will be contrasting AutoCAD and Revit based on features, usability, workflows, and applications to enable you to make an educated decision on which is best for your building project.
What is AutoCAD?
AutoCAD is one of the most commonly known drafting technologies employed by architects, engineers, and designers globally. It enables one to make accurate 2D and 3D drawings, with the capability to draft and detail buildings, infrastructure, and equipment. AutoCAD has been in existence for decades and is acclaimed for its precision, versatility, and capability to deliver detailed drawings and plans.
What is Revit?
Revit, however, is a Building Information Modelling (BIM) application that emphasizes the design, modelling, and documentation of building projects within a 3d environment. It enables users to model with parametric objects (walls, windows, doors, and floors) and has a more integrated and collaborative working environment than AutoCAD. Revit is designed for architects, engineers, and contractors to create highly detailed and data-rich models of buildings, allowing for easier collaboration throughout the project lifecycle.
Key Differences Between AutoCAD and Revit
1. Design Approach:
- AutoCAD: Primarily used for 2D drafting and 3D modelling, AutoCAD is all about creating precise drawings that can be shared or printed. It requires the user to input all dimensions and details manually.
- Revit: Based on a parametric model, where the design elements (walls, windows, roofs, etc.) are linked together and update automatically when changes are applied. It offers real-time updating of drawings and views, which makes it more efficient when working in collaboration.
2. Workflow and Collaboration:
- AutoCAD: The AutoCAD workflow is primarily centered on drawing individual pieces that are not automatically updated in a multiple-view or multiple-sheet environment. This is more time-consuming for large projects with repeated changes.
- Revit: Because Revit is a BIM solution, collaboration becomes easier among various stakeholders. When a single user edits a model element, the edit is updated in all applicable views and documentation. This minimizes errors and improves coordination between teams.
3. 3D Capabilities:
- AutoCAD: Although AutoCAD is capable of 3D modelling, it is essentially a 2D program. The 3D aspects are mostly employed for simple visualisations and conceptualisations, but they do not have the in-depth functionality of Revit.
- Revit: Revit is constructed on a 3D space and is intended to produce detailed, data-rich models that are not only visually correct but also functional. Revit allows designers to create real 3D models, detailed schedules, and material quantities automatically.
4. Building Documentation:
- AutoCAD: Creating building documentation with AutoCAD demands heavy manual labor. Each detail, dimension, and annotation has to be hand-drawn by the users, resulting in inconsistencies.
- Revit: Revit does a lot of the documentation work for you, tying the model to drawings and schedules. While you make changes to the model, the drawings and schedules update automatically, maintaining consistency and minimizing the possibility of error.
5. Learning Curve:
- AutoCAD: Due to its extensive history, AutoCAD is already widely recognized in the industry, and most professionals are already conversant with it. Users new to CAD software have a higher learning curve, but the software is still straightforward for seasoned users.
- Revit: Revit’s learning curve can be higher because it has more advanced features and a BIM platform. Nevertheless, once mastered, Revit can dramatically enhance efficiency and project results.
When to Use AutoCAD vs. Revit?
Use AutoCAD If:
- You need to create detailed 2D drawings and technical illustrations.
- The project is focused on drafting, schematic design, or retrofitting.
- Your team is familiar with 2D drawings and doesn’t require a collaborative BIM environment.
- You are working on smaller projects that don’t require a comprehensive 3D model.
Use Revit If:
- You are working on larger, complex projects that require a collaborative environment.
- You need to generate detailed 3D models, construction documentation, and schedules.
- The project will benefit from having all stakeholders working with the same integrated model.
- You want to minimise errors through automated updates and efficient design iterations.
Conclusion
Both Revit and AutoCAD are great products, but they are used differently in the construction and design process. AutoCAD is great at accurate 2D drafting and detailed plans, and is great for small projects, retrofitting, and technical drawings. Revit, however, is a BIM platform that accommodates more sophisticated workflows, facilitates collaboration, and offers higher-level 3D modeling and documentation features.
Ultimately, the decision on whether to use AutoCAD or Revit depends on the scope and nature of your building project. If your project requires in-depth modeling, documentation, and collaboration, Revit is likely the better choice. However, if your focus is on 2D drafting with minimal 3D modeling, AutoCAD remains a powerful and reliable option.
Explore practical leadership strategies tailored for design and construction professionals.
How to Choose Between AutoCAD and Revit
- Define Your Project Scope
Is your project a simple renovation or a large-scale commercial development?
Smaller projects with a 2D focus may benefit more from AutoCAD, while larger projects requiring collaboration and 3D modeling are better suited to Revit. - Evaluate Team Expertise
Consider the software skills of your team. If they’re experienced in CAD drafting, AutoCAD might be easier to adopt.
For teams familiar with BIM processes or open to training, Revit offers long-term benefits. - Determine Collaboration Needs
Will multiple stakeholders (architects, engineers, contractors) be working simultaneously?
Revit supports centralized, real-time updates, which streamline teamwork. - Consider Project Timelines and Budget
Revit may have a steeper learning curve, but it can reduce errors and rework, saving time in the long run.
AutoCAD is great for quick turnarounds on drafting tasks with less upfront investment in training. - Assess Output Requirements
Do you need smart documentation and automated schedules (Revit)?
Or do you need technical drawings and precision-based drafts (AutoCAD)?
Frequently Asked Questions
Yes, many firms use a hybrid approach—AutoCAD for drafting details and Revit for modeling and coordination. Autodesk also offers file interoperability between the two.
Revit is generally better for architects due to its 3D BIM capabilities, integrated documentation, and collaborative environment. However, AutoCAD is still widely used for 2D conceptual planning and detail drafting.
Yes, Revit has a steeper learning curve due to its parametric modeling and BIM features. However, once mastered, it can significantly boost productivity and accuracy.
AutoCAD has a lower initial learning cost and may be more cost-effective for simple projects. Revit requires more investment in training but offers long-term savings through efficiency and reduced errors.
Yes, but in different ways. AutoCAD supports basic 3D modeling, while Revit is purpose-built for advanced 3D building modeling with intelligent components.
Not entirely. While Revit is more powerful for BIM workflows, AutoCAD still excels in 2D drafting and is used for tasks where Revit might be overkill.
AutoCAD is used across many fields, including architecture, mechanical engineering, and manufacturing. Revit is widely used in architecture, structural engineering, MEP design, and construction planning.





No comment